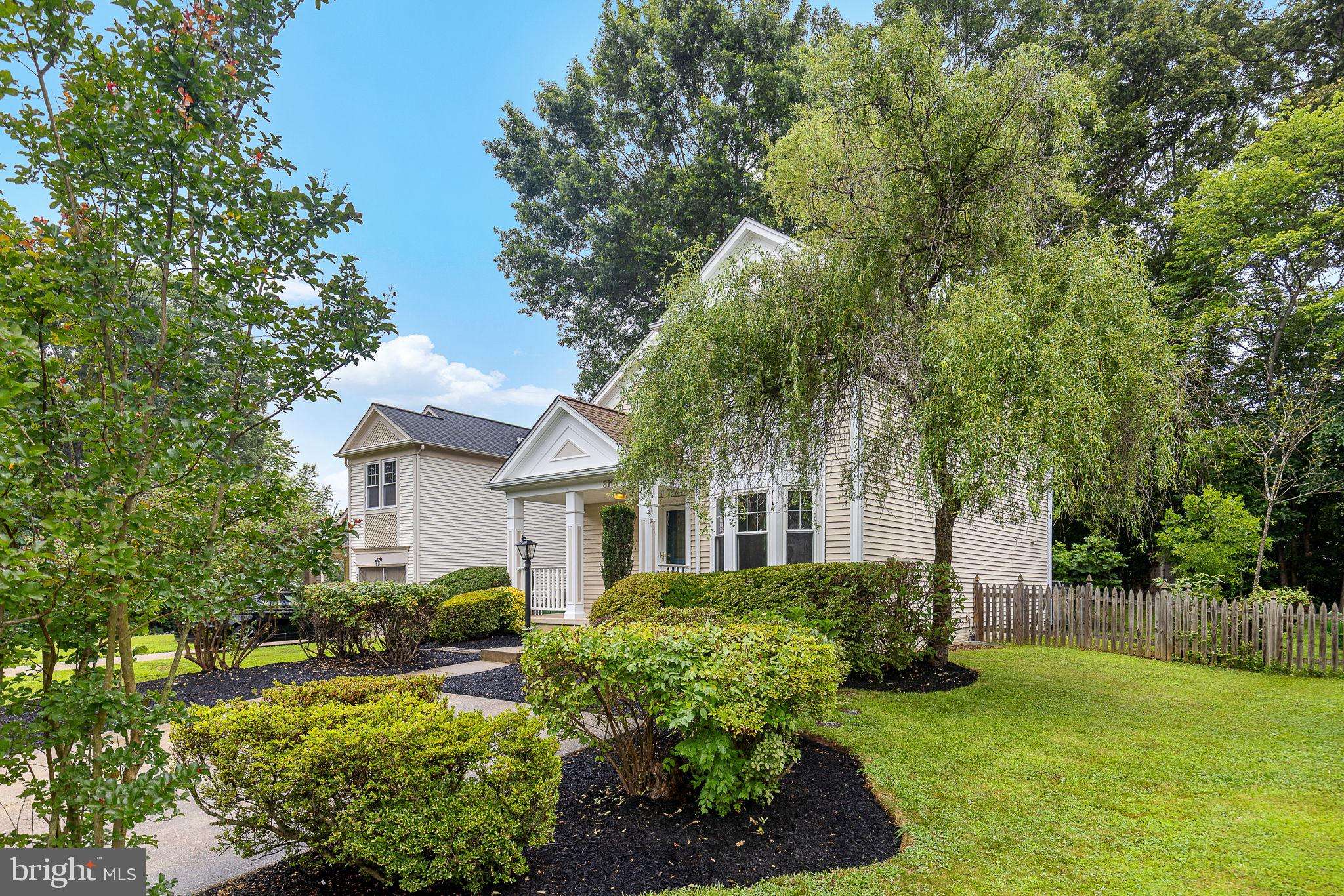3116 FENNEGAN CT Woodbridge, VA 22192
3 Beds
3 Baths
2,092 SqFt
UPDATED:
Key Details
Property Type Single Family Home
Sub Type Detached
Listing Status Active
Purchase Type For Rent
Square Footage 2,092 sqft
Subdivision Lake Ridge
MLS Listing ID VAPW2098022
Style Victorian
Bedrooms 3
Full Baths 3
HOA Y/N Y
Abv Grd Liv Area 1,498
Year Built 1982
Lot Size 6,359 Sqft
Acres 0.15
Property Sub-Type Detached
Source BRIGHT
Property Description
Inside, the space is freshly painted and beautifully appointed with hardwood floors throughout, soaring vaulted ceilings, and skylights that fill the home with natural light. The main-level bedroom and full bath offer flexibility—perfect as a guest space or your new home office.
You'll love cooking in the renovated kitchen featuring new cabinets, quartz countertops, pantry and brand-new appliances. Just off the dining room is a cozy 3-season sunroom, leading to a private deck—a perfect spot to relax or entertain while enjoying your low-maintenance backyard that backs to trees. There's even a large shed for extra storage.
Upstairs, you'll find two generously sized bedrooms (one with a walk-in closet) and a loft area overlooking the family room, complete with a built-in bookcase—ideal for a reading nook or creative space.
The partially finished basement offers a spacious rec room with LVP flooring, a third full bath, and ample storage.
Other highlights include: Newer energy efficient windows, Dedicated driveway with space for 2 cars. All the amenities of Lake Ridge to include trash collection, pools, playgrounds, trails and recreation areas.
Application notes: Credit score of 700+ preferred. No more than 2 incomes to qualify. All occupants 18+ must complete a RentSpree application. Pets considered on a case-by-case basis
Vacant and ready for immediate move-in.
Let's get you settled in before the summer's over!
Location
State VA
County Prince William
Zoning RPC
Rooms
Other Rooms Living Room, Dining Room, Primary Bedroom, Bedroom 2, Bedroom 3, Kitchen, Recreation Room, Bathroom 2, Bathroom 3, Primary Bathroom
Basement Fully Finished, Connecting Stairway
Main Level Bedrooms 1
Interior
Hot Water Electric
Heating Forced Air
Cooling Central A/C
Fireplaces Number 1
Fireplaces Type Wood
Equipment Dishwasher, Disposal, Dryer, Icemaker, Refrigerator, Stove, Washer
Fireplace Y
Appliance Dishwasher, Disposal, Dryer, Icemaker, Refrigerator, Stove, Washer
Heat Source Electric
Exterior
Exterior Feature Deck(s)
Amenities Available Basketball Courts, Common Grounds, Jog/Walk Path, Pool - Outdoor, Recreational Center, Tot Lots/Playground, Tennis Courts
Water Access N
Accessibility None
Porch Deck(s)
Garage N
Building
Story 3
Foundation Concrete Perimeter
Sewer Public Sewer
Water Public
Architectural Style Victorian
Level or Stories 3
Additional Building Above Grade, Below Grade
New Construction N
Schools
Elementary Schools Lake Ridge
Middle Schools Lake Ridge
High Schools Woodbridge
School District Prince William County Public Schools
Others
Pets Allowed Y
HOA Fee Include Common Area Maintenance,Management,Pool(s),Reserve Funds,Snow Removal,Trash,Recreation Facility
Senior Community No
Tax ID 8294-40-0820
Ownership Other
SqFt Source Assessor
Pets Allowed Size/Weight Restriction
Virtual Tour https://hd-places.aryeo.com/sites/aaljwrq/unbranded






