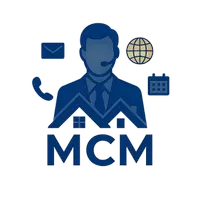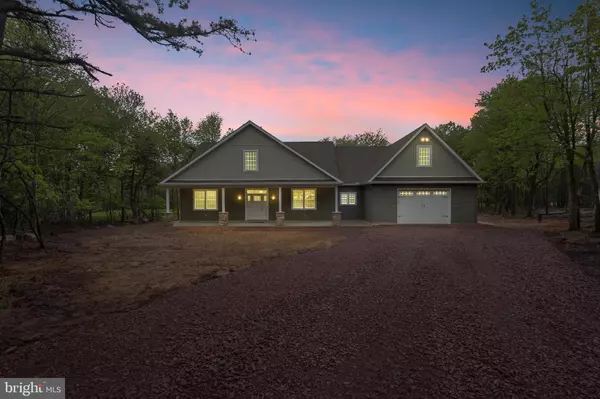111 PARKER MEWS Albrightsville, PA 18210
4 Beds
4 Baths
3,691 SqFt
UPDATED:
Key Details
Property Type Single Family Home
Sub Type Detached
Listing Status Active
Purchase Type For Sale
Square Footage 3,691 sqft
Price per Sqft $223
Subdivision Towamensing Trails
MLS Listing ID PACC2006382
Style Craftsman
Bedrooms 4
Full Baths 3
Half Baths 1
HOA Fees $49/ann
HOA Y/N Y
Abv Grd Liv Area 3,691
Year Built 2025
Tax Year 2025
Lot Size 1.200 Acres
Acres 1.2
Property Sub-Type Detached
Source BRIGHT
Property Description
Location
State PA
County Carbon
Area Penn Forest Twp (13419)
Zoning RESIDENTIAL
Rooms
Main Level Bedrooms 3
Interior
Interior Features Ceiling Fan(s), Family Room Off Kitchen, Floor Plan - Open, Kitchen - Gourmet, Pantry, Primary Bath(s), Recessed Lighting, Upgraded Countertops, Walk-in Closet(s)
Hot Water Electric
Heating Other
Cooling Ductless/Mini-Split
Flooring Luxury Vinyl Plank
Equipment Built-In Microwave, Built-In Range, Dishwasher, Oven - Self Cleaning, Oven/Range - Electric, Refrigerator, Stainless Steel Appliances, Water Heater - High-Efficiency
Window Features Double Hung,Energy Efficient,Screens,Sliding,Transom,Vinyl Clad
Appliance Built-In Microwave, Built-In Range, Dishwasher, Oven - Self Cleaning, Oven/Range - Electric, Refrigerator, Stainless Steel Appliances, Water Heater - High-Efficiency
Heat Source Electric
Laundry Hookup, Main Floor
Exterior
Parking Features Additional Storage Area, Garage - Front Entry, Garage Door Opener, Inside Access
Garage Spaces 2.0
Water Access N
View Trees/Woods
Roof Type Architectural Shingle
Accessibility Level Entry - Main, Doors - Lever Handle(s), 2+ Access Exits, 32\"+ wide Doors, 36\"+ wide Halls
Road Frontage HOA
Attached Garage 2
Total Parking Spaces 2
Garage Y
Building
Lot Description Backs to Trees, Cul-de-sac, Front Yard, Level, Partly Wooded, Rear Yard, SideYard(s)
Story 2
Foundation Slab
Sewer Mound System
Water Well
Architectural Style Craftsman
Level or Stories 2
Additional Building Above Grade
Structure Type Dry Wall
New Construction Y
Schools
School District Jim Thorpe Area
Others
Senior Community No
Tax ID NO TAX RECORD
Ownership Fee Simple
SqFt Source Estimated
Special Listing Condition Standard






