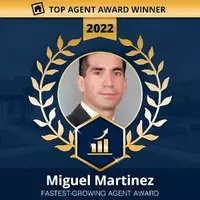
1725 17TH ST NW #102 Washington, DC 20009
1 Bath
520 SqFt
UPDATED:
Key Details
Property Type Condo
Sub Type Condo/Co-op
Listing Status Active
Purchase Type For Sale
Square Footage 520 sqft
Price per Sqft $422
Subdivision Dupont Circle
MLS Listing ID DCDC2222210
Style Contemporary
Full Baths 1
Condo Fees $745/mo
HOA Y/N N
Year Built 1917
Annual Tax Amount $109,308
Tax Year 2024
Property Sub-Type Condo/Co-op
Source BRIGHT
Property Description
Location
State DC
County Washington
Interior
Interior Features Bathroom - Tub Shower, Combination Dining/Living, Efficiency, Floor Plan - Open, Kitchen - Efficiency, Wood Floors
Hot Water Natural Gas
Heating Radiator
Cooling Window Unit(s)
Flooring Solid Hardwood, Hardwood
Equipment Oven/Range - Gas, Stove, Microwave, Refrigerator, Water Heater
Fireplace N
Appliance Oven/Range - Gas, Stove, Microwave, Refrigerator, Water Heater
Heat Source Natural Gas
Exterior
Amenities Available Extra Storage, Elevator, Laundry Facilities
Water Access N
Accessibility None
Garage N
Building
Story 1
Unit Features Mid-Rise 5 - 8 Floors
Sewer Public Sewer
Water Public
Architectural Style Contemporary
Level or Stories 1
Additional Building Above Grade, Below Grade
New Construction N
Schools
School District District Of Columbia Public Schools
Others
Pets Allowed Y
HOA Fee Include Gas,Heat,Insurance,Common Area Maintenance,Ext Bldg Maint,Security Gate,Taxes,Water,Laundry,Lawn Maintenance,Pest Control,Snow Removal,Other
Senior Community No
Tax ID 0178//0092
Ownership Cooperative
Special Listing Condition Standard
Pets Allowed Dogs OK, Cats OK







