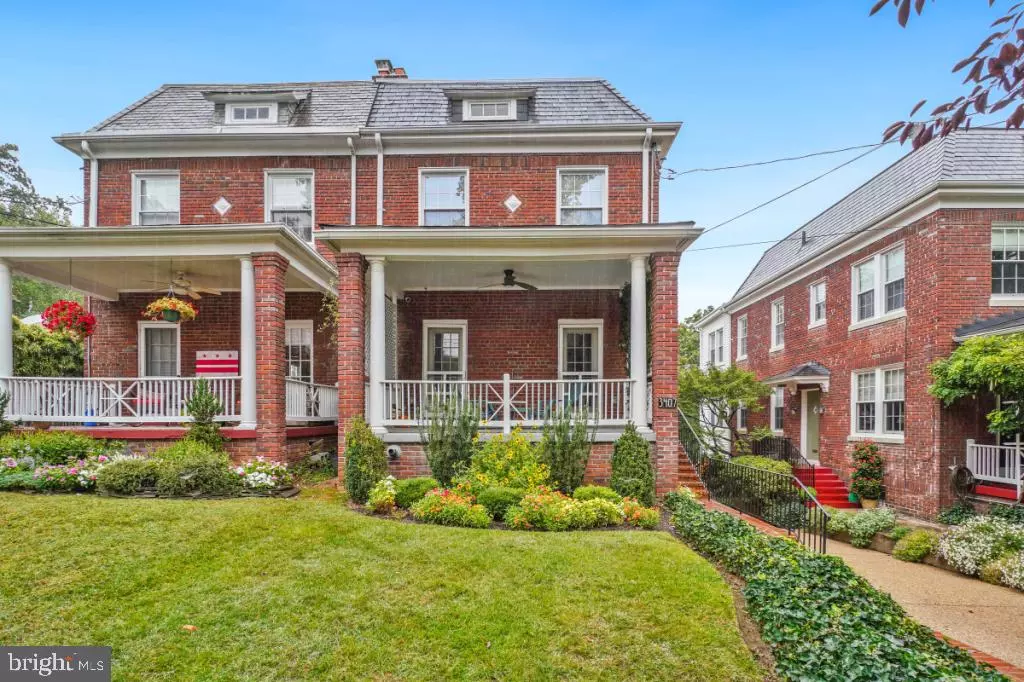
3407 ORDWAY ST NW Washington, DC 20016
5 Beds
4 Baths
2,458 SqFt
UPDATED:
Key Details
Property Type Single Family Home
Listing Status Active
Purchase Type For Rent
Square Footage 2,458 sqft
Subdivision Cleveland Park
MLS Listing ID DCDC2223262
Style Traditional
Bedrooms 5
Full Baths 3
Half Baths 1
Abv Grd Liv Area 1,808
Year Built 1924
Lot Size 4,125 Sqft
Acres 0.09
Source BRIGHT
Property Description
Recently renovated with new bathrooms, updated kitchen, two zone central HVAC, solar panels (which greatly reduce the electricity bill) and EV charging station. Private off street parking with driveway and garage. Fully equipped gym with Peloton Bike+, Squat Rack, Rogue bumper plates, and rubber tile flooring.
Elegant mix of historic charm with the original hardwood floors. Front porch and rear deck extend the living space with indoor/outdoor flow. Large backyard, great for playing sports or getting some sun. Google Nest products throughout the house including thermostats, doorbell, doorlocks, smoke alarms, and security cameras.
Short distance to Cleveland Park Metro, multiple grocery stores (Wegmans, Giant, Streets Market, Yes! Organic Market), shopping, and schools (Communikids preschool, Eaton Elementary, Sidwell Friends, WIS, Maret, National Cathedral). Live in the city where you can access all of your destinations but feel like you're out in nature with close proximity to the large trails in Rock Creek Park.
Tenant is responsible for all utilities (water, gas, electric, internet). Current internet provider is RCN, tenant can choose to continue or not. No smoking allowed. Will consider shorter term leases.
Location
State DC
County Washington
Zoning R2
Rooms
Other Rooms Living Room, Dining Room, Primary Bedroom, Bedroom 2, Bedroom 3, Bedroom 4, Bedroom 5, Kitchen, Foyer, Sun/Florida Room, Laundry
Basement Other
Interior
Interior Features Kitchen - Island, Upgraded Countertops, Window Treatments, Wood Floors
Hot Water Natural Gas, Tankless
Cooling Central A/C
Flooring Wood
Fireplaces Number 1
Fireplaces Type Brick
Equipment Water Heater - Tankless, Dishwasher, Disposal, Microwave, Oven/Range - Gas, Washer, Dryer - Front Loading, Dual Flush Toilets, Humidifier, Washer - Front Loading, Dryer - Gas
Furnishings Partially
Fireplace Y
Window Features Double Hung,Double Pane
Appliance Water Heater - Tankless, Dishwasher, Disposal, Microwave, Oven/Range - Gas, Washer, Dryer - Front Loading, Dual Flush Toilets, Humidifier, Washer - Front Loading, Dryer - Gas
Heat Source Natural Gas
Laundry Dryer In Unit, Has Laundry, Washer In Unit
Exterior
Exterior Feature Porch(es), Balcony
Parking Features Other
Garage Spaces 3.0
Fence Wood
Utilities Available Phone Not Available, Electric Available, Natural Gas Available, Water Available, Sewer Available, Other
Water Access N
Roof Type Flat
Accessibility None
Porch Porch(es), Balcony
Road Frontage City/County
Attached Garage 1
Total Parking Spaces 3
Garage Y
Building
Lot Description Backs to Trees, Landscaping
Story 3
Foundation Concrete Perimeter
Sewer Public Sewer
Water Public
Architectural Style Traditional
Level or Stories 3
Additional Building Above Grade, Below Grade
Structure Type Dry Wall,Brick,Plaster Walls,Beamed Ceilings
New Construction N
Schools
Elementary Schools Eaton
Middle Schools Hardy
High Schools Macarthur
School District District Of Columbia Public Schools
Others
Pets Allowed Y
Senior Community No
Tax ID 2065//0102
Ownership Other
SqFt Source 2458
Security Features Exterior Cameras
Pets Allowed Case by Case Basis







