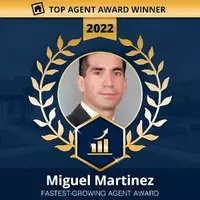
3219 EVERGREEN AVE Baltimore, MD 21214
4 Beds
2 Baths
1,363 SqFt
Open House
Sat Sep 27, 2:00pm - 4:00pm
UPDATED:
Key Details
Property Type Single Family Home
Sub Type Detached
Listing Status Active
Purchase Type For Sale
Square Footage 1,363 sqft
Price per Sqft $216
Subdivision Hamilton
MLS Listing ID MDBA2185306
Style Craftsman,Bungalow
Bedrooms 4
Full Baths 2
HOA Y/N N
Abv Grd Liv Area 1,363
Year Built 1928
Available Date 2025-09-26
Annual Tax Amount $3,698
Tax Year 2024
Lot Size 7,140 Sqft
Acres 0.16
Property Sub-Type Detached
Source BRIGHT
Property Description
Look no further than 3219 Evergreen Ave! This lovingly cared-for, detached single family bungalow in Hamilton has everything you are looking for and is perfect for city living in a quiet, community-oriented neighborhood in Northeast. This 4-bedroom, 2 full bath home is move-in ready! It has a welcoming front porch as well as a new back deck and brick patio, original hardwood floors, is spacious, and has beautiful natural light pouring in from windows on all sides. From the moment you walk in, you will feel at home. This is the one you have been waiting for!
The large living/dining room area is perfect for entertaining. The living room is warm and inviting, and the ambiance is great for hanging out with friends, reading a book, or watching a movie. The first floor also has 2 large bedrooms and a full bathroom with a tub/shower. The second level includes 2 bedrooms and a full bathroom with a shower.
The kitchen is expansive with plenty of cabinetry and counterspace (including an island) with all the space you need to create delicious dishes while spending time with friends and family. The back door from the kitchen leads to an open backyard, ready for sipping coffee, grilling, or playing games! In addition to the new deck and patio, the backyard is fully enclosed with a new fence and has plenty of space for your dog(s) to roam. A separate workshop/makerspace is also accessible from both the fenced yard and the driveway.
The house features a new roof (2025), new fence, deck, and patio (2024), new 2nd floor carpeting (2024), and other modern updates throughout. The spacious basement is unfinished with washer/dryer and lots of custom shelving for storage and utility space.
This is a terrific home in a sweet location, convenient to stores, restaurants, and neighborhood amenities. In addition to celebratory community events on the block such as ‘Halloween on Evergreen', you're also within walking, biking, or a short drive's distance from Silver Queen Café, Big Bad Wolf's House of BBQ, Koco's Pub, Maggie's Farm, Maillard Patisserie, Zeke's Coffee, and an ever-expanding list of awesome restaurants, cafes, and shops! Hamilton's Main Street hosts First Fridays along the commercial corridor, the Main Street Market (Thursdays evenings June – October) at the Lot, and the Harford Road Spooktacular.
This will be a great place to call home, is convenient to all city living has to offer, and is ready for its new owner(s)!
Location
State MD
County Baltimore City
Zoning R-3
Rooms
Other Rooms Living Room, Dining Room, Primary Bedroom, Bedroom 2, Bedroom 3, Bedroom 4, Kitchen, Basement, Full Bath
Basement Outside Entrance, Connecting Stairway, Rear Entrance, Sump Pump, Heated, Shelving, Unfinished, Windows
Main Level Bedrooms 2
Interior
Interior Features Attic, Dining Area, Window Treatments, Wood Floors, Floor Plan - Traditional, Bathroom - Tub Shower, Bathroom - Stall Shower, Carpet, Entry Level Bedroom, Kitchen - Island, Kitchen - Table Space, Pantry
Hot Water Natural Gas
Heating Radiator
Cooling Window Unit(s)
Equipment Dishwasher, Dryer, Dryer - Front Loading, Exhaust Fan, Oven - Self Cleaning, Oven/Range - Gas, Range Hood, Refrigerator, Stove, Washer
Furnishings No
Fireplace N
Window Features Vinyl Clad,Double Pane,ENERGY STAR Qualified,Insulated,Screens
Appliance Dishwasher, Dryer, Dryer - Front Loading, Exhaust Fan, Oven - Self Cleaning, Oven/Range - Gas, Range Hood, Refrigerator, Stove, Washer
Heat Source Natural Gas
Laundry Basement
Exterior
Exterior Feature Porch(es)
Garage Spaces 2.0
Fence Fully, Rear, Wood
Utilities Available Cable TV Available
Water Access N
Roof Type Asphalt,Shingle
Accessibility None
Porch Porch(es)
Total Parking Spaces 2
Garage N
Building
Story 3
Foundation Slab
Sewer Public Sewer
Water Public
Architectural Style Craftsman, Bungalow
Level or Stories 3
Additional Building Above Grade, Below Grade
Structure Type Dry Wall,Paneled Walls,Plaster Walls
New Construction N
Schools
School District Baltimore City Public Schools
Others
Pets Allowed Y
Senior Community No
Tax ID 0327035767 010
Ownership Fee Simple
SqFt Source 1363
Security Features Carbon Monoxide Detector(s),Smoke Detector
Acceptable Financing Cash, Conventional, FHA, VA
Horse Property N
Listing Terms Cash, Conventional, FHA, VA
Financing Cash,Conventional,FHA,VA
Special Listing Condition Standard
Pets Allowed No Pet Restrictions







