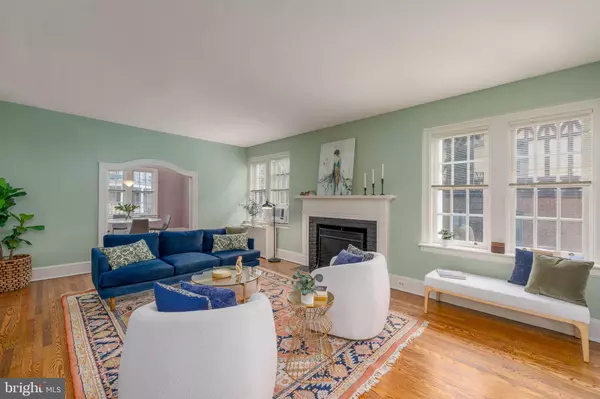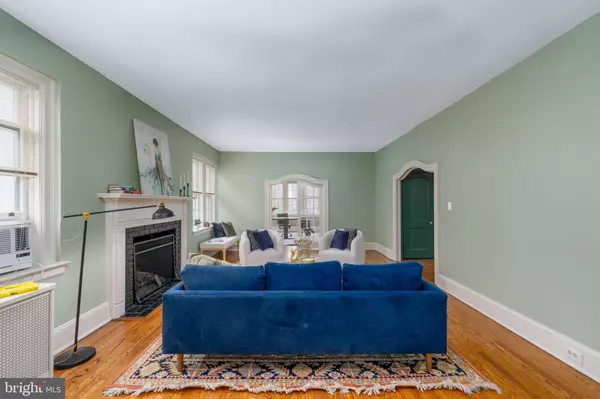
102 W 39TH ST #2B Baltimore, MD 21210
2 Beds
2 Baths
1,408 SqFt
Open House
Sun Nov 23, 11:30am - 1:00pm
UPDATED:
Key Details
Property Type Condo
Sub Type Condo/Co-op
Listing Status Active
Purchase Type For Sale
Square Footage 1,408 sqft
Price per Sqft $198
Subdivision Tuscany-Canterbury
MLS Listing ID MDBA2193082
Style Art Deco
Bedrooms 2
Full Baths 2
Condo Fees $1,213/mo
HOA Y/N N
Abv Grd Liv Area 1,408
Year Built 1927
Annual Tax Amount $4,597
Tax Year 2025
Property Sub-Type Condo/Co-op
Source BRIGHT
Property Description
Inside, the scale and character of pre-war architecture immediately stand out: soaring ceilings, wide hallways with rich millwork, arched doorways, and the warm glow of 28 restored original windows. With south, east, and west exposures, the home is bright from morning to sunset, offering calming treetop and courtyard views throughout.
The gracious living room features original hardwood floors, a working gas fireplace, and a sweeping arched opening into the formal dining room—an airy, window-lined space ideal for entertaining. A corner sunroom, surrounded on all sides by glass, makes a wonderful home office, creative studio, or potential third bedroom.
The kitchen blends classic charm and functionality with checkerboard floors, white cabinetry, stainless steel appliances, and leafy views. Two large bedrooms anchor the private wing, each with its own full bath. The renovated ensuite bathroom is especially striking with deep navy tile, brass fixtures, and a boutique-inspired design.
Thoughtful updates throughout respect the home's architectural integrity: preserved hardware, plaster archways, period moldings, and soft, sophisticated color palettes.
Berkeley House offers the feel of a private, residential enclave with only eight units, landscaped grounds, and a fenced backyard garden shared by the building. Unit 2B includes a private garage plus two additional outdoor parking spaces—a rare advantage in this highly walkable neighborhood.
Unmatched location + lifestyle:
• Johns Hopkins Homewood Campus – 2 blocks
• Wyman Park – steps away for strolls, jogging, picnics, and wooded paths
• Baltimore Museum of Art & Sculpture Garden – 5 minutes
• Sherwood Gardens, Loyola, Union Memorial, The Rotunda – all nearby
Neighborhood cafés, culture & convenience:
Enjoy coffee at Bird in Hand or On the Hill Café, brunch at Gertrude's, evenings at Guilford Hall Brewery, and easy access to Charles Village shops, bookstores, and restaurants. Tuscany-Canterbury is known for its peaceful, tree-lined streets, historic architecture, and exceptional walkability.
Berkeley House 2B is a home with character, light, and history—wrapped in the rare combination of green space, culture, and convenience. A uniquely warm and connected place to call home.
Location
State MD
County Baltimore City
Zoning R-5
Direction South
Rooms
Main Level Bedrooms 2
Interior
Interior Features Bathroom - Stall Shower, Bathroom - Tub Shower, Ceiling Fan(s), Floor Plan - Traditional, Kitchen - Galley, Primary Bath(s), Wood Floors
Hot Water Natural Gas
Heating Heat Pump(s)
Cooling Ceiling Fan(s), Window Unit(s)
Fireplaces Number 1
Fireplaces Type Gas/Propane
Furnishings No
Fireplace Y
Heat Source Natural Gas
Laundry Washer In Unit, Dryer In Unit
Exterior
Parking Features Garage - Front Entry
Garage Spaces 3.0
Amenities Available Elevator, Extra Storage
Water Access N
View City
Accessibility Elevator
Total Parking Spaces 3
Garage Y
Building
Story 4
Unit Features Garden 1 - 4 Floors
Above Ground Finished SqFt 1408
Sewer Public Sewer
Water Public
Architectural Style Art Deco
Level or Stories 4
Additional Building Above Grade, Below Grade
New Construction N
Schools
School District Baltimore City Public Schools
Others
Pets Allowed Y
HOA Fee Include Heat
Senior Community No
Tax ID 0312013701F013C
Ownership Condominium
SqFt Source 1408
Security Features Fire Detection System,Main Entrance Lock,Non-Monitored,Smoke Detector
Acceptable Financing FHA, Conventional, Cash, VA
Horse Property N
Listing Terms FHA, Conventional, Cash, VA
Financing FHA,Conventional,Cash,VA
Special Listing Condition Standard
Pets Allowed Number Limit







