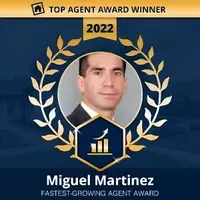Bought with Alexandra Tsishchanka • Keller Williams Real Estate-Langhorne
$250,000
$249,999
For more information regarding the value of a property, please contact us for a free consultation.
208-L HAMPTON XING Southampton, PA 18966
1 Bed
1 Bath
Key Details
Sold Price $250,000
Property Type Condo
Sub Type Condo/Co-op
Listing Status Sold
Purchase Type For Sale
Subdivision Hampton Crossing
MLS Listing ID PABU2095366
Sold Date 06/17/25
Style Unit/Flat
Bedrooms 1
Full Baths 1
Condo Fees $295/mo
HOA Y/N N
Year Built 1988
Annual Tax Amount $2,755
Tax Year 2025
Lot Dimensions 0.00 x 0.00
Property Sub-Type Condo/Co-op
Source BRIGHT
Property Description
Welcome to Hampton Crossing Community! Move-in Ready 2nd-floor End Unit Condo with Parking right out front. Featuring NEW Flooring through out and Freshly painted. with some New Interior Doors. Enter into a spacious Living room with Natural Light, Coat Closet and access to Private Covered Balcony to enjoy your morning coffee or to relax in the evening. Updated Kitchen with Breakfast bar, Tile Backsplash, Gas Range, Ample Cabinet Space and Sunlit Dining Area. Full Hall Bath with New Vanity. Walk-in Hall Closet for extra storage. Full size Washer and Dryer in its own closet. Large Main Bedroom with Expansive Closet Space and New Ceiling Fan. Well maintained Community also offers a Pool for residents to Enjoy. Super location within the Community. Conveniently close to Shopping, Restaurants and Regional Rail/Train Station. Schedule your tour today
Location
State PA
County Bucks
Area Upper Southampton Twp (10148)
Zoning R5
Rooms
Other Rooms Living Room, Kitchen, Bedroom 1, Laundry, Bathroom 1
Main Level Bedrooms 1
Interior
Interior Features Bathroom - Tub Shower, Ceiling Fan(s), Combination Kitchen/Dining, Dining Area, Walk-in Closet(s), Window Treatments, Wood Floors
Hot Water Electric
Heating Forced Air
Cooling Central A/C
Flooring Engineered Wood, Laminate Plank
Equipment Built-In Range, Disposal, Dryer - Electric, Oven/Range - Gas, Refrigerator, Washer
Furnishings No
Fireplace N
Appliance Built-In Range, Disposal, Dryer - Electric, Oven/Range - Gas, Refrigerator, Washer
Heat Source Natural Gas
Laundry Dryer In Unit, Main Floor, Washer In Unit
Exterior
Parking On Site 1
Amenities Available Common Grounds, Pool - Outdoor
Water Access N
View Garden/Lawn, Trees/Woods
Accessibility None
Garage N
Building
Story 1
Unit Features Garden 1 - 4 Floors
Sewer Public Sewer
Water Public
Architectural Style Unit/Flat
Level or Stories 1
Additional Building Above Grade, Below Grade
New Construction N
Schools
School District Centennial
Others
Pets Allowed Y
HOA Fee Include Common Area Maintenance,Lawn Maintenance,All Ground Fee,Pool(s),Trash
Senior Community No
Tax ID 48-012-015-001208L
Ownership Condominium
Acceptable Financing Cash, Conventional
Listing Terms Cash, Conventional
Financing Cash,Conventional
Special Listing Condition Standard
Pets Allowed No Pet Restrictions
Read Less
Want to know what your home might be worth? Contact us for a FREE valuation!

Our team is ready to help you sell your home for the highest possible price ASAP






