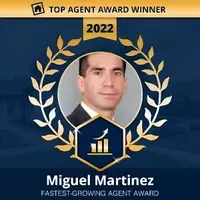Bought with Dontay Moore • Hyatt & Company Real Estate, LLC
$315,000
$320,000
1.6%For more information regarding the value of a property, please contact us for a free consultation.
814 JUDY LN Baltimore, MD 21208
3 Beds
2 Baths
1,698 SqFt
Key Details
Sold Price $315,000
Property Type Single Family Home
Sub Type Detached
Listing Status Sold
Purchase Type For Sale
Square Footage 1,698 sqft
Price per Sqft $185
Subdivision Leslie Manor
MLS Listing ID MDBC2121398
Sold Date 06/25/25
Style Ranch/Rambler
Bedrooms 3
Full Baths 1
Half Baths 1
HOA Y/N N
Abv Grd Liv Area 1,152
Year Built 1953
Available Date 2025-04-04
Annual Tax Amount $2,771
Tax Year 2024
Lot Size 5,830 Sqft
Acres 0.13
Lot Dimensions 1.00 x
Property Sub-Type Detached
Source BRIGHT
Property Description
If this home could talk, it would tell you about how wonderful the neighbors are! Located in the Sudbrook Park neighborhood, the red brick home features an updated roof, HVAC, and hot water heater. The finished basement, while needing some cosmetic updates, offers a great opportunity for personalization and additional living space, which can be especially appealing to first-time buyers looking to grow into their new home. The level backyard and covered porch offer enjoyable outdoor space without the need for major upkeep. And, of course, the fantastic neighborhood and welcoming vibe of the home make it a comfortable and inviting place to live.
Location
State MD
County Baltimore
Zoning R
Rooms
Basement Fully Finished, Heated, Improved
Main Level Bedrooms 3
Interior
Interior Features Bathroom - Tub Shower, Carpet, Ceiling Fan(s), Combination Dining/Living, Dining Area, Entry Level Bedroom, Family Room Off Kitchen, Floor Plan - Traditional, Wood Floors, Formal/Separate Dining Room
Hot Water Natural Gas
Heating Forced Air
Cooling Central A/C
Flooring Carpet, Wood
Equipment Dishwasher, Oven/Range - Gas, Refrigerator, Water Heater
Fireplace N
Window Features Double Pane
Appliance Dishwasher, Oven/Range - Gas, Refrigerator, Water Heater
Heat Source Natural Gas
Exterior
Exterior Feature Deck(s)
Fence Partially, Rear, Chain Link
Water Access N
Accessibility None
Porch Deck(s)
Garage N
Building
Story 2
Foundation Block
Sewer Public Sewer
Water Public
Architectural Style Ranch/Rambler
Level or Stories 2
Additional Building Above Grade, Below Grade
New Construction N
Schools
School District Baltimore County Public Schools
Others
Pets Allowed N
Senior Community No
Tax ID 04030303005250
Ownership Fee Simple
SqFt Source Assessor
Acceptable Financing Cash, Conventional, FHA, VA
Horse Property N
Listing Terms Cash, Conventional, FHA, VA
Financing Cash,Conventional,FHA,VA
Special Listing Condition Standard
Read Less
Want to know what your home might be worth? Contact us for a FREE valuation!

Our team is ready to help you sell your home for the highest possible price ASAP






