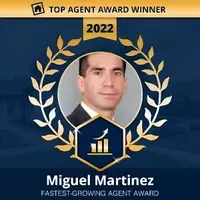Bought with Michelle C Triolo • Compass
$550,000
$529,000
4.0%For more information regarding the value of a property, please contact us for a free consultation.
57 FOXWELL BEND RD Glen Burnie, MD 21061
3 Beds
4 Baths
3,104 SqFt
Key Details
Sold Price $550,000
Property Type Single Family Home
Sub Type Detached
Listing Status Sold
Purchase Type For Sale
Square Footage 3,104 sqft
Price per Sqft $177
Subdivision Fox Chase
MLS Listing ID MDAA2116438
Sold Date 06/26/25
Style Colonial
Bedrooms 3
Full Baths 3
Half Baths 1
HOA Fees $14/mo
HOA Y/N Y
Abv Grd Liv Area 2,104
Year Built 2000
Available Date 2025-06-01
Annual Tax Amount $4,471
Tax Year 2024
Lot Size 4,797 Sqft
Acres 0.11
Property Sub-Type Detached
Source BRIGHT
Property Description
***SELLERS ARE REQUESTING OFFERS BY 11am MONDAY 6/2/25.*** Welcome to this beautiful and light-filled colonial home, where classic elegance meets modern comfort. Step into the grandeur of the 2-story family room, a perfect space for gatherings and everyday living. The home boasts brand new carpet and luxury vinyl flooring, and paint, enhancing the aesthetic appeal and providing a fresh, inviting atmosphere. Recent updates include a newer roof, windows, and appliances, ensuring peace of mind and energy efficiency for years to come. The lower level is an entertainer's dream, featuring a bar, an ideal setup for movie nights, and ample space where a 4th bedroom and full bathroom. Located in a vibrant community with access to the B&A trail, this home offers the perfect blend of tranquility and active living. Easy access to Baltimore Washington Medical Center, route 100, route 97 and route 10, and close proximity to BWI Airport, Baltimore, and Fort Meade. Don't miss the opportunity to make this exceptional property your own!
Location
State MD
County Anne Arundel
Zoning R5
Rooms
Other Rooms Living Room, Dining Room, Primary Bedroom, Bedroom 2, Bedroom 3, Kitchen, Family Room, Laundry, Recreation Room, Primary Bathroom, Full Bath, Half Bath, Additional Bedroom
Basement Fully Finished, Heated, Improved, Interior Access, Windows
Interior
Interior Features Bar, Bathroom - Soaking Tub, Bathroom - Tub Shower, Bathroom - Walk-In Shower, Breakfast Area, Carpet, Ceiling Fan(s), Dining Area, Family Room Off Kitchen, Floor Plan - Open, Formal/Separate Dining Room, Kitchen - Island, Kitchen - Table Space, Pantry, Primary Bath(s), Recessed Lighting, Window Treatments
Hot Water Natural Gas
Heating Heat Pump(s)
Cooling Ceiling Fan(s), Central A/C
Fireplaces Number 1
Fireplaces Type Gas/Propane, Mantel(s), Insert
Equipment Dishwasher, Disposal, Dryer, Oven/Range - Electric, Refrigerator, Washer, Water Heater
Fireplace Y
Appliance Dishwasher, Disposal, Dryer, Oven/Range - Electric, Refrigerator, Washer, Water Heater
Heat Source Natural Gas
Laundry Main Floor
Exterior
Parking Features Garage - Front Entry, Garage Door Opener, Inside Access
Garage Spaces 4.0
Water Access N
Roof Type Architectural Shingle
Accessibility Other
Attached Garage 2
Total Parking Spaces 4
Garage Y
Building
Story 3
Foundation Block
Sewer Public Sewer
Water Public
Architectural Style Colonial
Level or Stories 3
Additional Building Above Grade, Below Grade
New Construction N
Schools
School District Anne Arundel County Public Schools
Others
HOA Fee Include Common Area Maintenance
Senior Community No
Tax ID 020329690092674
Ownership Fee Simple
SqFt Source Assessor
Special Listing Condition Standard
Read Less
Want to know what your home might be worth? Contact us for a FREE valuation!

Our team is ready to help you sell your home for the highest possible price ASAP






