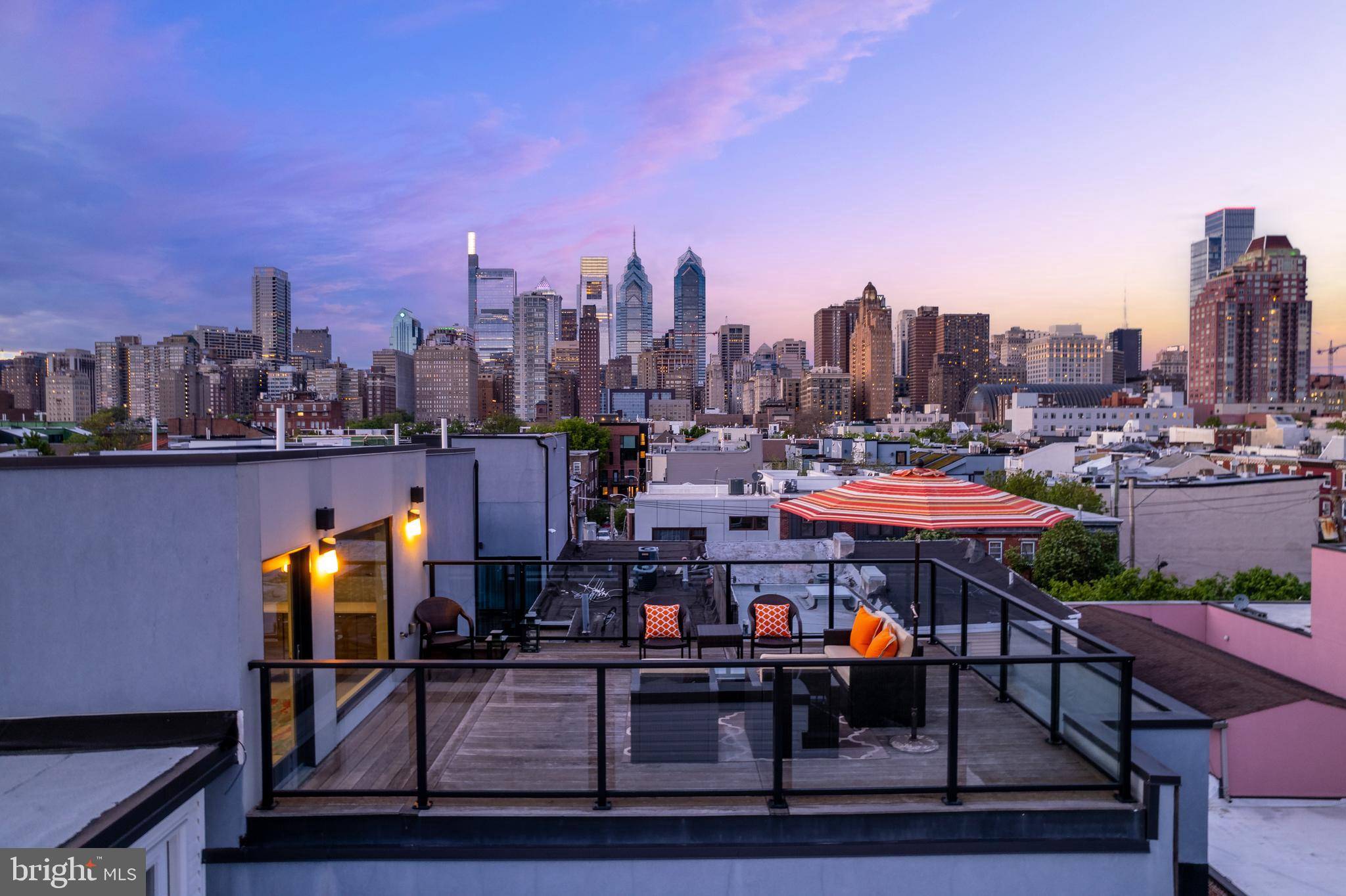Bought with Kristen E Foote • Compass Pennsylvania, LLC
$1,560,000
$1,560,000
For more information regarding the value of a property, please contact us for a free consultation.
741 S CHADWICK ST Philadelphia, PA 19146
3 Beds
4 Baths
4,000 SqFt
Key Details
Sold Price $1,560,000
Property Type Townhouse
Sub Type Interior Row/Townhouse
Listing Status Sold
Purchase Type For Sale
Square Footage 4,000 sqft
Price per Sqft $390
Subdivision Graduate Hospital
MLS Listing ID PAPH2451558
Sold Date 06/27/25
Style Contemporary
Bedrooms 3
Full Baths 4
HOA Y/N N
Abv Grd Liv Area 4,000
Year Built 2015
Available Date 2025-03-06
Annual Tax Amount $8,089
Tax Year 2024
Lot Size 1,093 Sqft
Acres 0.03
Lot Dimensions 16.8 x 80.00
Property Sub-Type Interior Row/Townhouse
Source BRIGHT
Property Description
Welcome to 741 S. Chadwick Street in Philadelphia's Graduate Hospital neighborhood! 9 Minute Walk to Rittenhouse Square Park via Walkscore. This 4000 sqft well built home sits on a larger oversized lot at 16.8 feet wide and 80 feet deep w/700 sqft of finished outdoor living & entertaining space as well as 2 car NY lift style parking allowed by the oversized Garage. 741 is one of a trio of well built homes by Metro Impact on this particular block. The foyer entry leads you into an Open floor plan with ceiling heights that start at 10 feet & extend to 20'+ in a "great room" setting accompanied by Floor To Ceiling Anderson Windows that over look the 1st of 2 out door living areas both w/gas cooking hook ups; lower level patio with Hydronic radiant floors / snow melt system. Entertaining will be a breeze in your Porcelanosa kitchen w/seamless quartz countertops that have a waterfall edge & all Miele integrated appliances including induction range, double convection ovens & gas fire place with remote in living room for winter & fall months. The wide plank walnut floors & steel floating staircases were finished on site. Finished Lower Level has outdoor connection to upper patio area & is another full length entertaining room with heated radiant floors, accompanied by wet bar & living space. This level could be used as an au pair/ nanny/ teenager suite (4th bed if needed ) with the 1st of 4 full baths & private office in front of west facing end of home. 2nd floor is comprised of 1st full bedroom, 2nd full bath, convenient upper floor laundry room & 3rd indoor living loft area that over looks lower main level w/cascading floor to ceiling windows for terrific natural light! 3rd level consist of west facing 2nd bedroom , 3rd full private bath & primary suite has east & north facing skyline views. Primary ensuite bathroom is complete w/floating double sink vanity, radiant floors, European fixtures, floating toilet w/bidet, rain shower & jacuzzi followed by spacious bedroom w/walk in closet & private but skyline views from bath & bedroom that will not disappoint! Finally, up to the top to enjoy your PH Roof-deck accompanied w/pilot house for storage & interior wet bar area & gas cooking hook up for grill along with sunrise or sunset panoramic skyline views! Some additional features include 3 zoned HVAC w/humidifier, Touchscreen control of intercom, lighting, HVAC, alarm, security cameras, wired speakers & wired custom electronic blinds along w/blackout shades (22k value)brand new tankless hot water heater also installed Nov 22' w/on demand hot water. Chadwick is a lovely tree lined, tucked away side street w/low foot traffic & NO on street parking. Walk to Rittenhouse square in minutes or the Avenue of the Arts, so many great local parks & green spaces, farmers market at Julian Abele, SOSNA neighborhood association, YMCA w/Full lap Pool, several new restaurants & local staples, the list goes on in this wonderful pocket of town! IN THE EVENT YOU ARE NOT A FAN OF THE GREEN COLOR SIDING IT IS PAINTABLE FOR A MORE NUETRAL COLOR CHANGE AT A MINIMAL COST! CONFIRMED WITH BUILDER THAT THE PANELS ARE CEMENT HARDIE BOARD & PAINTABLE!
Location
State PA
County Philadelphia
Area 19146 (19146)
Zoning RSA5
Rooms
Basement Daylight, Partial, Fully Finished, Outside Entrance, Windows
Main Level Bedrooms 3
Interior
Hot Water Instant Hot Water, Electric
Heating Central
Cooling Central A/C
Fireplaces Number 1
Fireplace Y
Heat Source Natural Gas
Exterior
Parking Features Garage - Front Entry, Oversized
Garage Spaces 2.0
Water Access N
Accessibility Level Entry - Main
Attached Garage 2
Total Parking Spaces 2
Garage Y
Building
Story 4
Foundation Concrete Perimeter
Sewer Public Sewer
Water Public
Architectural Style Contemporary
Level or Stories 4
Additional Building Above Grade, Below Grade
New Construction N
Schools
School District Philadelphia City
Others
Senior Community No
Tax ID 301313620
Ownership Fee Simple
SqFt Source Assessor
Special Listing Condition Standard
Read Less
Want to know what your home might be worth? Contact us for a FREE valuation!

Our team is ready to help you sell your home for the highest possible price ASAP






