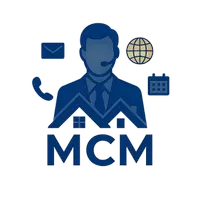Bought with Sam Sadeghi • Samson Properties
$1,625,000
$1,749,629
7.1%For more information regarding the value of a property, please contact us for a free consultation.
2015 TYSONS RIDGELINE RD #ELEVATOR LOT 52 Falls Church, VA 22043
4 Beds
5 Baths
2,840 SqFt
Key Details
Sold Price $1,625,000
Property Type Townhouse
Sub Type Interior Row/Townhouse
Listing Status Sold
Purchase Type For Sale
Square Footage 2,840 sqft
Price per Sqft $572
Subdivision Tysons Ridge
MLS Listing ID VAFX2222660
Sold Date 05/23/25
Style Contemporary
Bedrooms 4
Full Baths 4
Half Baths 1
HOA Fees $16/mo
HOA Y/N Y
Abv Grd Liv Area 2,840
Year Built 2025
Tax Year 2024
Lot Size 760 Sqft
Acres 0.02
Property Sub-Type Interior Row/Townhouse
Source BRIGHT
Property Description
Tysons Ridge is ideally located near all the vibrant Tysons retail, dining, and entertainment with easy access to commuter routes and the Metro. This is the final home of the 104 modern townhomes with thoughtfully designed onsite amenities including a pergola with seating and fire pit, walking trail, fitness area, children's playground and more. This Evanston townhome on lot 52 is the former model home and has lots of upgrades included - including an elevator, 4 bedrooms, 4.5 Baths, Standard loft level with rooftop terrace, open main level floorplan, chef's kitchen with large island, contemporary finishes and multi-gen suite for family and friends. Move in Now! Photos of forrmer model home.
Location
State VA
County Fairfax
Zoning RES
Interior
Hot Water Tankless
Heating Forced Air
Cooling Central A/C
Heat Source Natural Gas
Exterior
Parking Features Built In
Garage Spaces 2.0
Water Access N
Accessibility None
Attached Garage 2
Total Parking Spaces 2
Garage Y
Building
Story 4
Foundation Slab
Sewer Public Sewer
Water Public
Architectural Style Contemporary
Level or Stories 4
Additional Building Above Grade
New Construction Y
Schools
School District Fairfax County Public Schools
Others
Pets Allowed Y
Senior Community No
Tax ID NO TAX RECORD
Ownership Fee Simple
SqFt Source Estimated
Acceptable Financing Cash, Conventional
Listing Terms Cash, Conventional
Financing Cash,Conventional
Special Listing Condition Standard
Pets Allowed No Pet Restrictions
Read Less
Want to know what your home might be worth? Contact us for a FREE valuation!

Our team is ready to help you sell your home for the highest possible price ASAP






