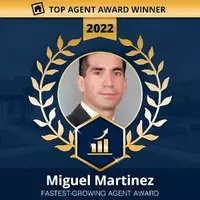Bought with Donald L Beecher • Redfin Corp
$275,000
$280,000
1.8%For more information regarding the value of a property, please contact us for a free consultation.
1310 GERMANDER DR Belcamp, MD 21017
3 Beds
2 Baths
1,620 SqFt
Key Details
Sold Price $275,000
Property Type Townhouse
Sub Type Interior Row/Townhouse
Listing Status Sold
Purchase Type For Sale
Square Footage 1,620 sqft
Price per Sqft $169
Subdivision Riverside
MLS Listing ID MDHR2048270
Sold Date 11/21/25
Style Colonial
Bedrooms 3
Full Baths 2
HOA Fees $90/mo
HOA Y/N Y
Abv Grd Liv Area 1,120
Year Built 1993
Available Date 2025-10-07
Annual Tax Amount $2,161
Tax Year 2025
Lot Size 2,000 Sqft
Acres 0.05
Property Sub-Type Interior Row/Townhouse
Source BRIGHT
Property Description
Welcome to this move-in ready 3-bedroom, 2-bath townhome in sought-after Belcamp! All major systems have been recently updated for peace of mind—roof (2021), HVAC (2021), and water heater (2025). The main level boasts a spacious open layout featuring a modern kitchen with stainless steel appliances, ample cabinet and counter space, and a bright living area with sliding doors leading to the deck and fenced backyard—perfect for entertaining. Upstairs, you'll find three well-sized bedrooms and a full bath. The finished lower level offers brand-new flooring, a second full bath, generous storage and laundry space, plus a walkout to the backyard. Conveniently located near I-95, Aberdeen Proving Ground, and just minutes from Bel Air, this home offers both comfort and accessibility. The community also provides optional pool memberships. Don't miss your chance to call this worry-free home your own!
Location
State MD
County Harford
Zoning R4
Rooms
Basement Full, Fully Finished, Heated, Improved, Sump Pump, Walkout Level, Interior Access
Interior
Interior Features Attic, Carpet, Ceiling Fan(s), Combination Dining/Living, Floor Plan - Traditional, Kitchen - Eat-In, Kitchen - Table Space, Pantry, Wood Floors
Hot Water Natural Gas
Heating Heat Pump(s)
Cooling Ceiling Fan(s), Central A/C
Flooring Carpet, Hardwood
Equipment Dishwasher, Disposal, Dryer, Exhaust Fan, Oven/Range - Electric, Refrigerator, Stove, Washer, Water Heater
Fireplace N
Window Features Screens
Appliance Dishwasher, Disposal, Dryer, Exhaust Fan, Oven/Range - Electric, Refrigerator, Stove, Washer, Water Heater
Heat Source Electric
Exterior
Exterior Feature Deck(s), Patio(s)
Fence Rear
Amenities Available Community Center, Pool - Outdoor, Tot Lots/Playground, Tennis Courts
Water Access N
Accessibility None
Porch Deck(s), Patio(s)
Garage N
Building
Lot Description Backs to Trees, Cul-de-sac, Partly Wooded
Story 3
Foundation Block
Above Ground Finished SqFt 1120
Sewer Public Sewer
Water Public
Architectural Style Colonial
Level or Stories 3
Additional Building Above Grade, Below Grade
Structure Type Dry Wall
New Construction N
Schools
High Schools Call School Board
School District Harford County Public Schools
Others
HOA Fee Include Snow Removal,Trash
Senior Community No
Tax ID 1301251279
Ownership Fee Simple
SqFt Source 1620
Acceptable Financing Cash, Conventional, FHA, VA
Listing Terms Cash, Conventional, FHA, VA
Financing Cash,Conventional,FHA,VA
Special Listing Condition Standard
Read Less
Want to know what your home might be worth? Contact us for a FREE valuation!

Our team is ready to help you sell your home for the highest possible price ASAP







